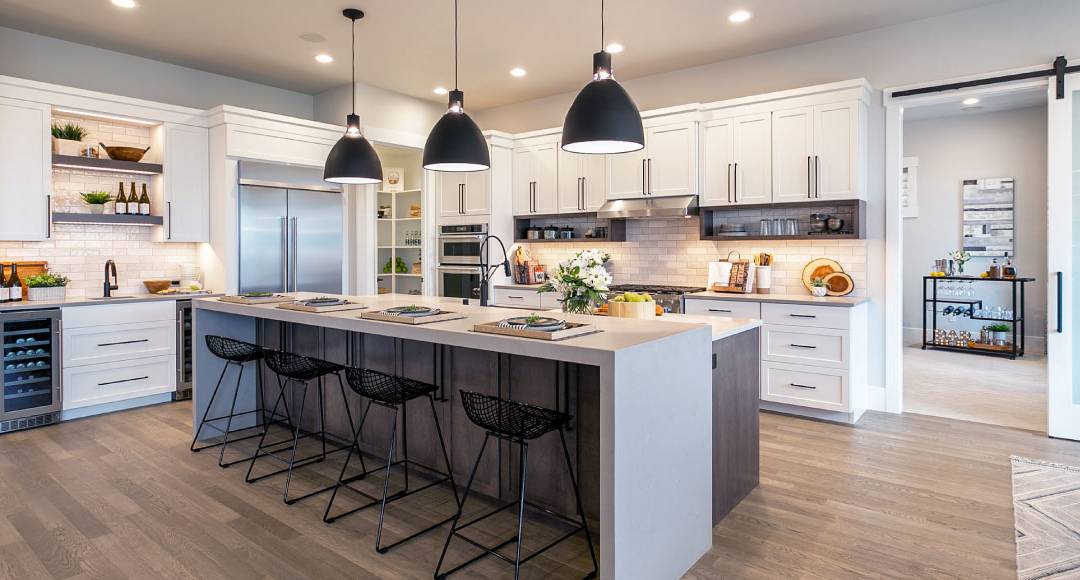Throughout the years, we have proudly collected 17 awards over 5 exceptional floorplans, in which these stunning homes have been recognized for Best Interior Finish, Best Home Design, Best of Show, and many more. They truly capture the spirit of Select – luxurious, hand-picked, and carefully crafted. These featured homes demonstrate how the designers enhance the land’s natural beauty while bringing these stunning floorplans to life. From the framing to the fixtures, we are committed to the highest standards of livable luxury and endless possibilities.
Whether a farmhouse or transitional aesthetic to a modern home design, or anything in between, we effortlessly cater to each style ensuring every aspect is built with high-quality craftsmanship, innovative design, and unique details. Step into the floorplans and photo galleries below for inspiration you can incorporate into your next Pahlisch Select dream home.
The Serenity
Kick your feet back and relax on the breathtaking veranda.
2018 Street of Dreams
Hillsboro, Oregon
Awards –
- Golden Hammer Award
- Best Landscaping; Professional, Realtor’s & People’s Choice
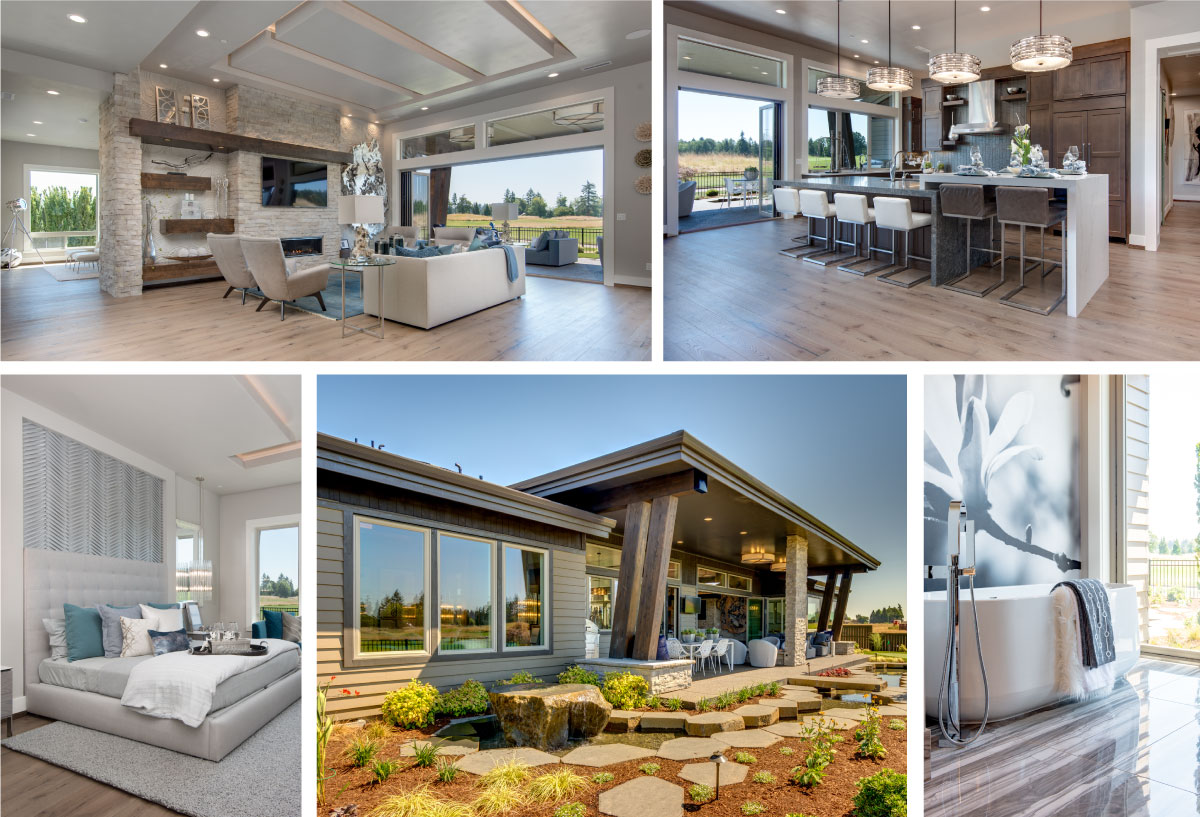
Highlighting the breathtaking veranda, The Serenity is a more-than-perfect floorplan if you enjoy easy-going entertainment. Large expanses of windows and doors, provide an opportunity to transition from interior to exterior seamlessly. Conversing with guests, serving appetizers, and rooting on the game day is far more unified with this open-air environment for everyone to enjoy. Plus, with an abundant amount of space for furniture and firepits, each guest gets to indulge in the best seat in the house.
This stunning master bathroom features a spacious floor-to-ceiling tile shower alongside a beautiful freestanding bathtub, creating a spa-like experience in your own home. A quick and convenient step away from day-to-day responsibilities around the house, you can effortlessly relax and rejuvenate in no time.
Visit our website to view The Serenity floorplan.
–
The Brennan
Experience versatility and minimalism all at once.
2018 Parade of Homes
Richland, Washington
Awards –
- Best Exterior Appeal
- Best Home Design
- Builder’s Choice; Elegant Urban Farmhouse
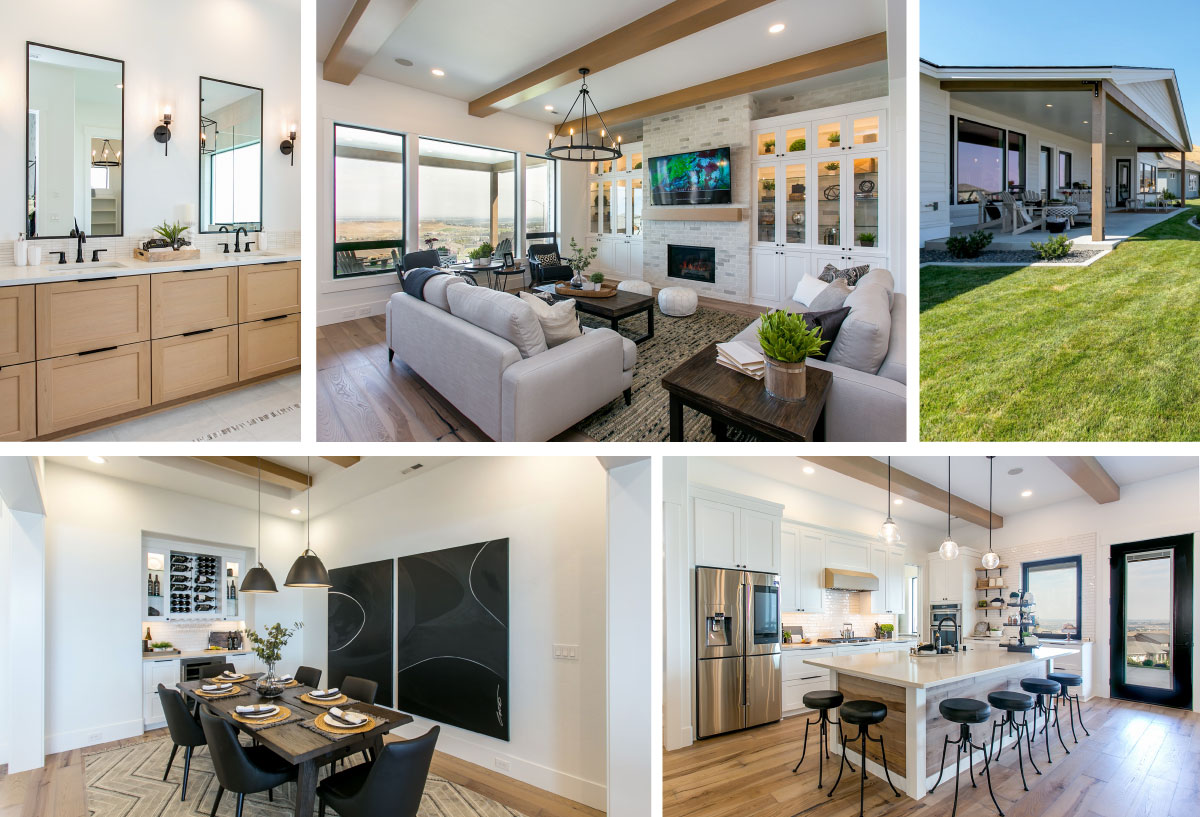
Presenting the Pahlisch Select Top 5 Most Popular Floorplan, The Brennan is extremely versatile and minimalistic all at the same time. Every aspect of this home was intentionally crafted with comfort and convenience in mind, therefore awarded the Best Home Design.
The great room is the epicenter of this home, allowing friends and family to gather comfortably for happy hour and hors d’oeuvres. Including large, exposed beams across the ceiling, beautiful built-in cabinets around the fireplace, plus large windows for scenic views and maximum natural light. There is a reason this room received the name it did!
Containing a wet bar with additional beverage storage, a generous amount of room for entertaining, and a bright atmosphere, the bonus room is the perfect addition to this floorplan. You nor your guests will need to leave the laughter or catch a case of F.O.M.O. (fear of missing out) when refilling a beverage or replenishing the snacks.
Conveniently located alongside the kitchen, the formal dining room provides an ideal and pleasurable setting for everyone to gather around for a warm, delicious meal. Designed with a wet bar with a mini-fridge, plentiful amount of wine storage, and easy-access cabinetry, this is an area in which no one will ever request that the conversation be paused so they can dish up seconds.
Visit our website to explore The Brennan floorplan:
–
The Fairmont
Featuring quality craftsmanship with a spectacular view.
2019 Parade of Homes
Richland, Washington
Awards –
- Best Home Design
- Best Master Suite
- Best Landscaping
- Best Overall
- Builder’s Choice; Quality Craftmanship with a Spectacular View
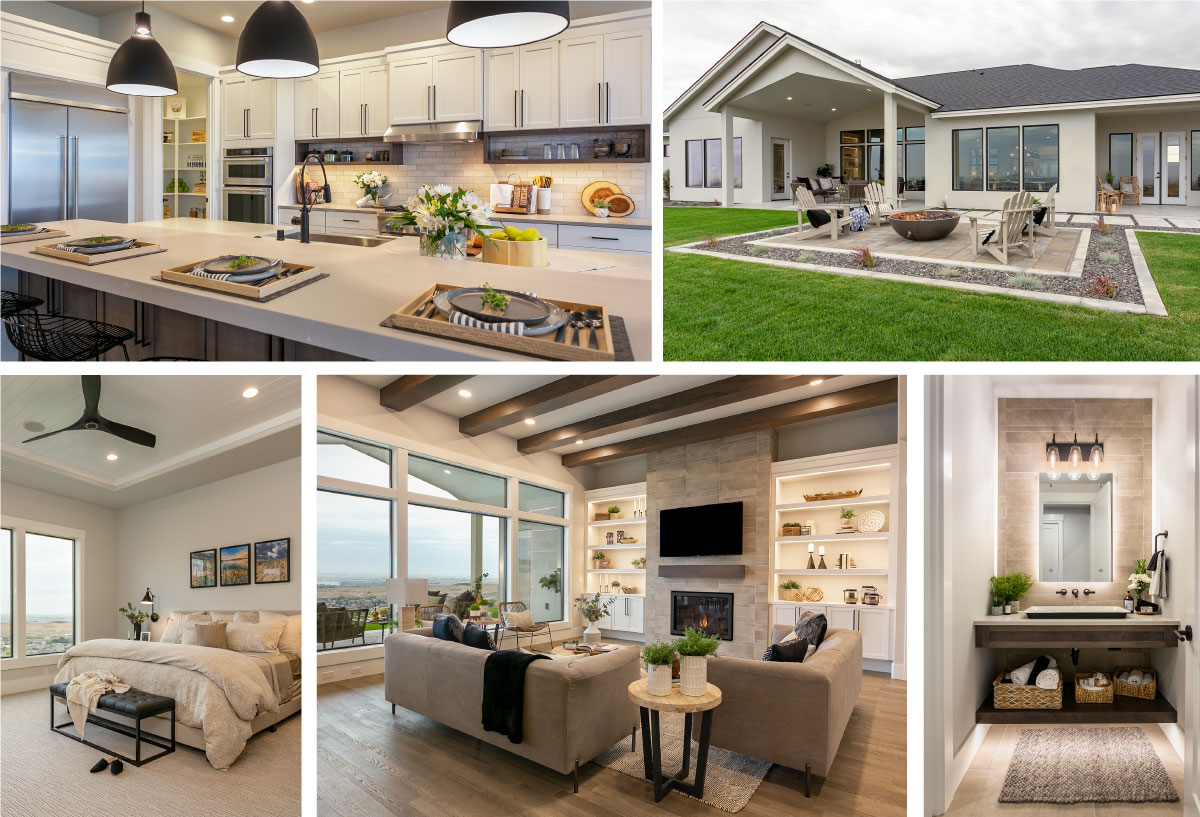
As you step foot into this gorgeous home, you are greeted by an incredibly designed, trendsetting entryway. Magnificent, exposed beams above will leave an immediate impression and will quickly make everyone feel “at home”. Without further ado, you can unwind and unload from your day with a built-in entryway bench with additional storage at arm’s reach. Quickly kick off your shoes, stash your kid’s backpack and puppy’s leash to efficiently carry on with the day.
The Fairmont is best known for its resort-like master suite. With plenty of room to breathe, this space is what dreams are made of. This room incorporates coffered ceilings, quick and easy access to the covered back patio, in addition to a built-in coffee bar with storage. So, before quickly jumping into the day, you can take a moment to brew a cup of coffee while enjoying a breath of fresh air. Just a few steps from the bedroom is the well-designed master bathroom where you will immediately fall in love with the freestanding bathtub, vast shower with multiple showerheads, and dual sinks.
A unique addition to this floorplan is the master closet adjoining the mudroom. This allows for easy access to the washer and drier, mud sink, cleaning supplies, and ample storage for all your other laundry needs. Dry off from a rainy-day hike in the mudroom then instantaneously access warm, clean clothes in your master closet.
Visit our website to experience The Fairmont floorplan:
–
The Robinson
From Best Feature to Best of Show, enjoy a home that impresses everyone.
2019 Tour of Homes
Bend, Oregon
Awards –
- Best Feature; Dog Wash Station
- Best Interior Finish
- Best Landscaping
- Best of Show
- Best Value
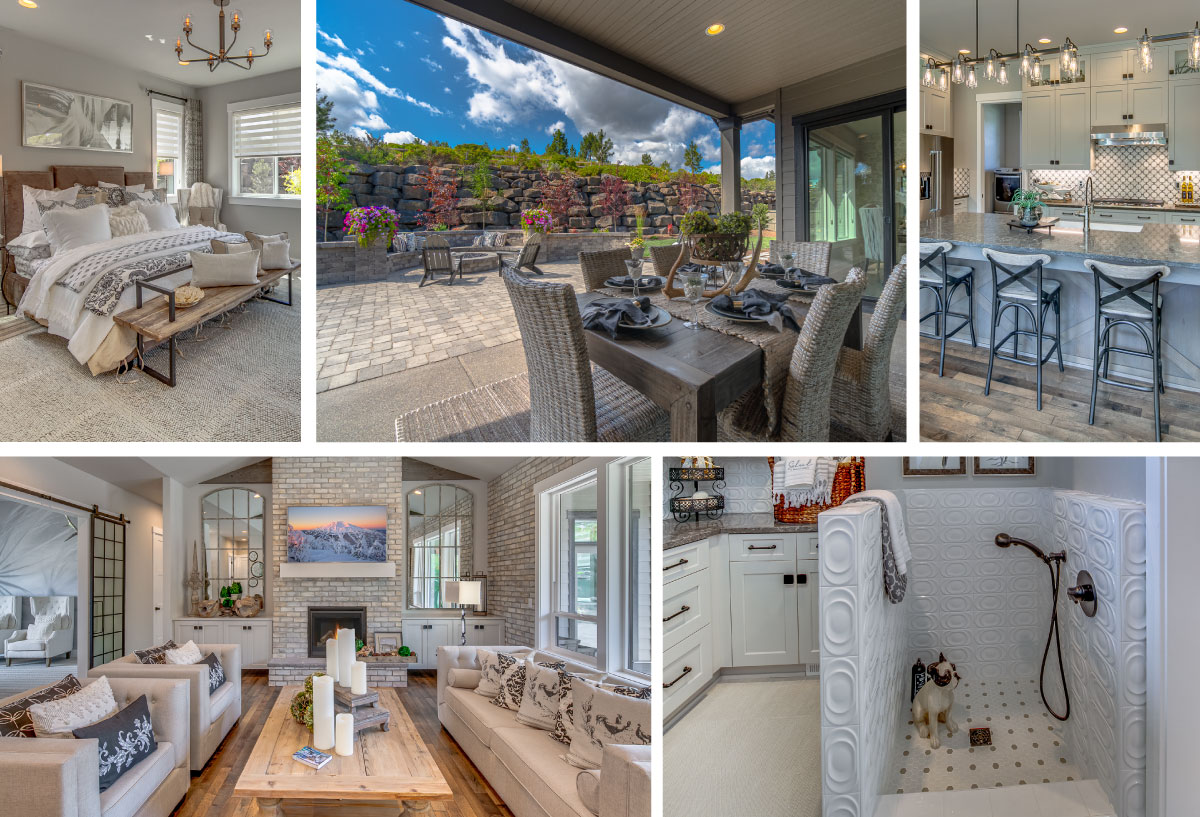
Awarded the Best Feature, the tiled dog wash station with a spray hose was designed for quickly rinsing your pup before entering the home after a muddy day adventure. This popular addition is one of the simplest ways to keep our fur babies clean, save money and time at the dog groomers, and keep the mess isolated. Say goodbye to dirt tracked across the house and say hello to this wish list item for any dog parent.
This remarkable outdoor living is what dreams are made of. From cozy firepits to outstanding views to the most ideal entertainment space, this home has it all. Don’t waste time planning your next summer BBQ, as the location is already dialed. This outdoor space was undoubtedly designed to impress everyone.
With several aspects to fall in love with, the open living room purposefully blends a variety of elements throughout. The adjacent metal barn doors and brick accents offer an elevated industrial vibe, while the rustic notes keep the space warm and cozy. This design with mixed finishes caters to anyone’s preference. Featuring exposed beams, stunning white built-in cabinetry, and a beautiful brick fireplace, it is no wonder this home has swept all the awards.
Visit our website to discover The Robinson floorplan:
–
The Sandoval
A home that embraces modern, minimalistic, and magnificent.
2021 Parade of Homes
Richland, Washington
Awards:
- Best Landscape
- Builder’s Choice
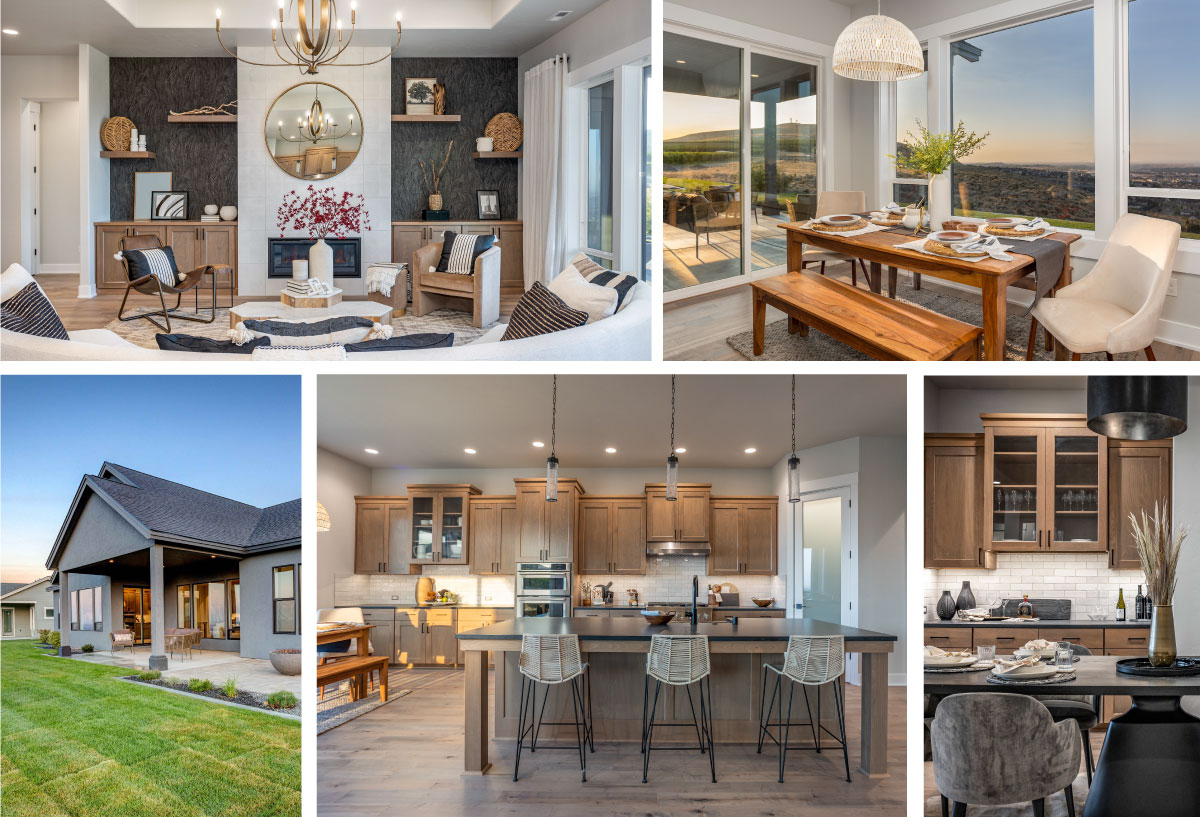
This home is truly outstanding. After many years of utilizing white cabinetry in the great room, this floorplan was modernized by bringing the natural wood tones more front and center. Incorporating a modern, minimalistic design with mixed textures and colors flawlessly fills the space. Dark, textured wallpaper with bright white and wood tones makes this space pop out against all others. With large windows and coffered ceilings, this incomparable space makes you want to overstay your welcome.
In this remarkable kitchen, the extended cabinetry allows abundant space for storage. Spanning from the kitchen to the dining nook, you will have the capability to host any style dinner party without needing to borrow a miscellaneous appliance from the neighbor. From air frier to fondue sets, to crockpot to raclette, your kitchen will have the space to store it all!
Visit our website to see The Sandoval floorplan:
Through Pahlisch Select, the possibilities and options for building an award-winning home are endless. Select is well versed in designing for many distinctive styles. Our designers keep up with all the latest trends and can help make stunning and timeless recommendations for your next home. So, no matter which features are the most important for you to incorporate in your dream home, Select has set the bar in every category and is here to make your dreams come true.
If you are interested in learning more, please email select@pahlisch.com. In addition, if you would like to keep up with Select’s news and updates, please sign up for the newsletter, or give us a like, follow or share on our social media.
