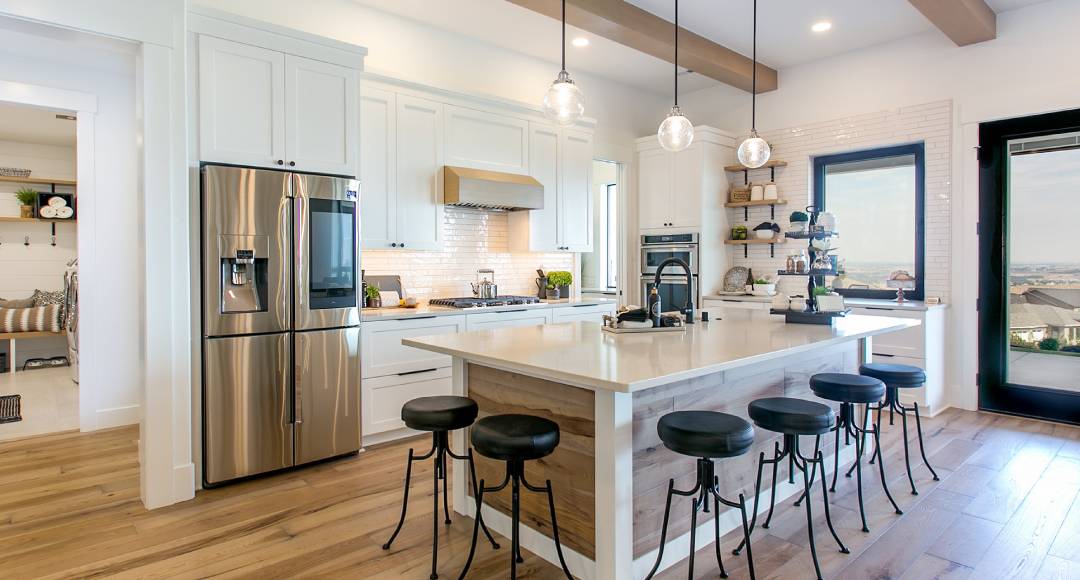Our homes are the epicenters of our lives. They’re the place we go to unwind, raise a family, connect with friends, or discover new hobbies that bring us joy. With the right floor plan, you can turn your house into a home. That’s why, at Pahlisch Select, we’re committed to creating idyllic floor plan designs that are functional and beautiful.
Time and again, our clients choose one of these top five floor plan designs for their functional layouts, well thought out design elements, and intricate details. So whether you’re looking for a flex space that can double as your home office or a first floor primary suite for easy accessibility to relaxation and rest, you’re sure to fall in love with one of these floor plan designs.
The Fairmont – Open Concept Living with Functional Flair
This spacious three-bed home with three convenient bathrooms for ample space sits at 2,914 sq ft. It includes a convenient flex space adjoining the dining room and two covered patios, which invite you to step outside and enjoy the view. Thoughtful storage is sprinkled throughout the home, including a large walk-in linen closet and spacious dual closets off in the primary suite. And with a large three-car garage, there’s room for the whole family to park, store the boat or sprinter van, or utilize the extra space for storage or a home gym.
Noteworthy Features of The Fairmont:
- Stunning open-concept living connects the great room, dining room, and kitchen with high ceilings. Large picture windows allow maximum light in the home with plenty of space for entertaining friends and family next to the gas fireplace.
- Luxurious primary suite is easily accessible in this one-story floor plan. The bedroom features an eye-catching coffered ceiling. Step through to the gorgeous bathroom with a spa-like freestanding tub and a roomy walk-in shower with two showerheads. Continue on into an enormous walk-in closet with ample storage.
- Bonus flex space offers the ideal area for a home office, crafting room, home theater, or game room. With access to the second covered back patio, you’ll constantly want to move the work (or fun) outside.
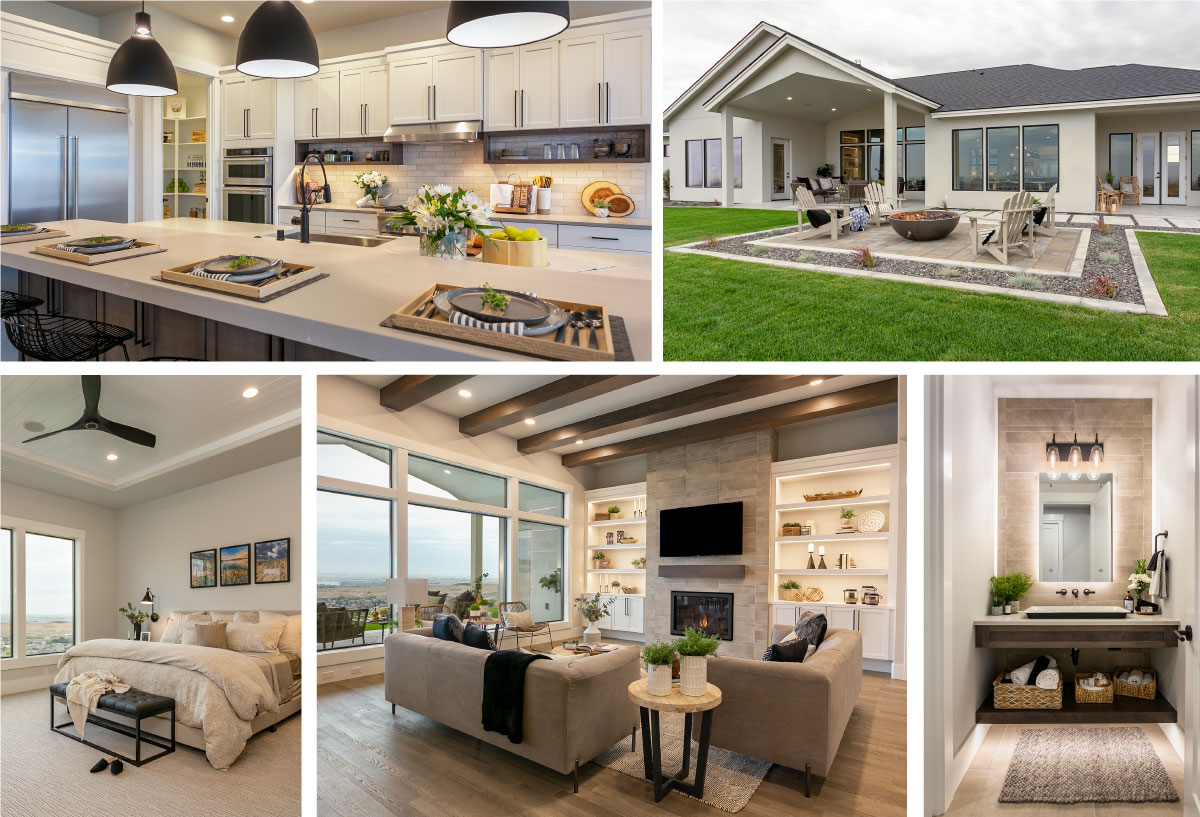
The Sandoval – Modern Functionality with Nuanced Details
The Sandoval is a three-bed, three-bath, one-story floor plan, with a grand and spacious size of 3,070 sq ft. This plan features an intentional floor plan, with a dedicated dining space great for entertaining, a dining nook located right off the kitchen, and a front-facing den as you enter the home. A dual-purpose bathroom connects the front guest suite and third bedroom to maximize accessibility. Large windows throughout the home invite natural light to stream in, and a covered patio out back offers the perfect place to barbeque or relax and throw the ball with your furry friend.
Noteworthy Features for The Sandoval:
- Beautiful covered back patio can be easily accessed from the nook or flex space in the rear of the home.
- Cozy dining nook provides an intentional space for gathering on special occasions. Plus, the large kitchen island with bar seating gives plenty of space to mingle and chat while chopping, stirring, and connecting during holidays or parties. With a walk-in pantry and cabinetry extending into the nook, there is plenty of storage for kitchen gadgets, small appliances, seasonal dishes, and more!
- Private primary suite and bathroom are located just off the kitchen and away from the commotion of the house. It features dual sinks, a spacious soaking tub, and a walk-in closet.
- Convenient laundry/mudroom can be accessed from the three-car garage and includes ample space for storage.
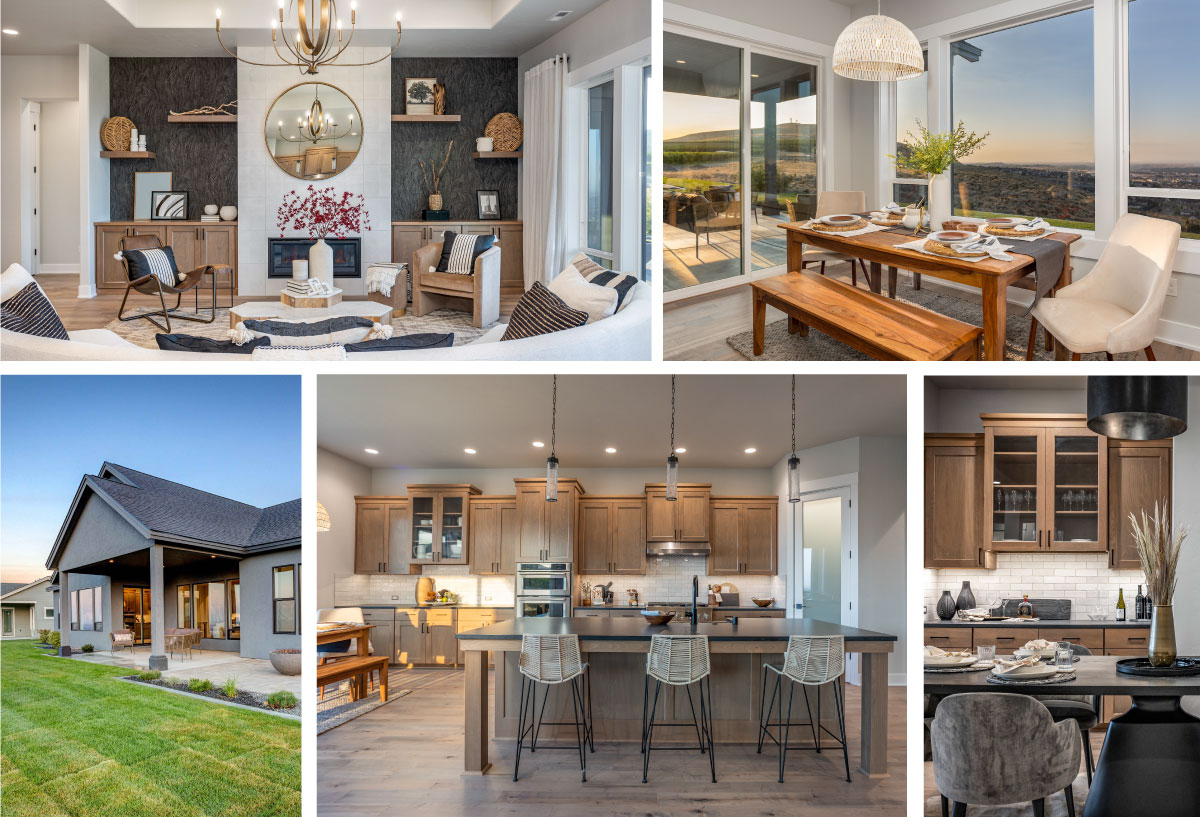
The Brennan – An Ideal Home for the Frequent Hosts
Designed for larger families, The Brennan offers four beds, three and a half baths, and a three-car garage in this one-story floor plan. As one of our most popular floor plan designs, this space is perfect for those who love to entertain. Opulent details such as tall ceilings, a prodigious covered patio in the back, and ample cabinetry and storage options give the home an elevated look. And with a rec room located just off the main area, you can keep the kids occupied while entertaining guests.
Noteworthy features of The Brennan:
- Formal dining room with the option of wine storage, display cabinetry, or a luxurious wet or dry bar creates a perfect space for entertaining guests.
- Spacious living room and gourmet kitchen feature a large island and dual access to the sizable walk-in pantry. With direct access to the outdoor patio you have plenty of space to whip up hors d’oeuvres and congregate before dinner.
- Third car bay with an oversized garage door provides extra space for parking, a boat, or any other toys you may have.
- Dedicated den off the entryway lets you escape the noise of the house and focus on work. Or, the rec/flex room with an optional dry bar or wet bar offers an alternate space that opens up to the roomie outdoor covered patio out back.
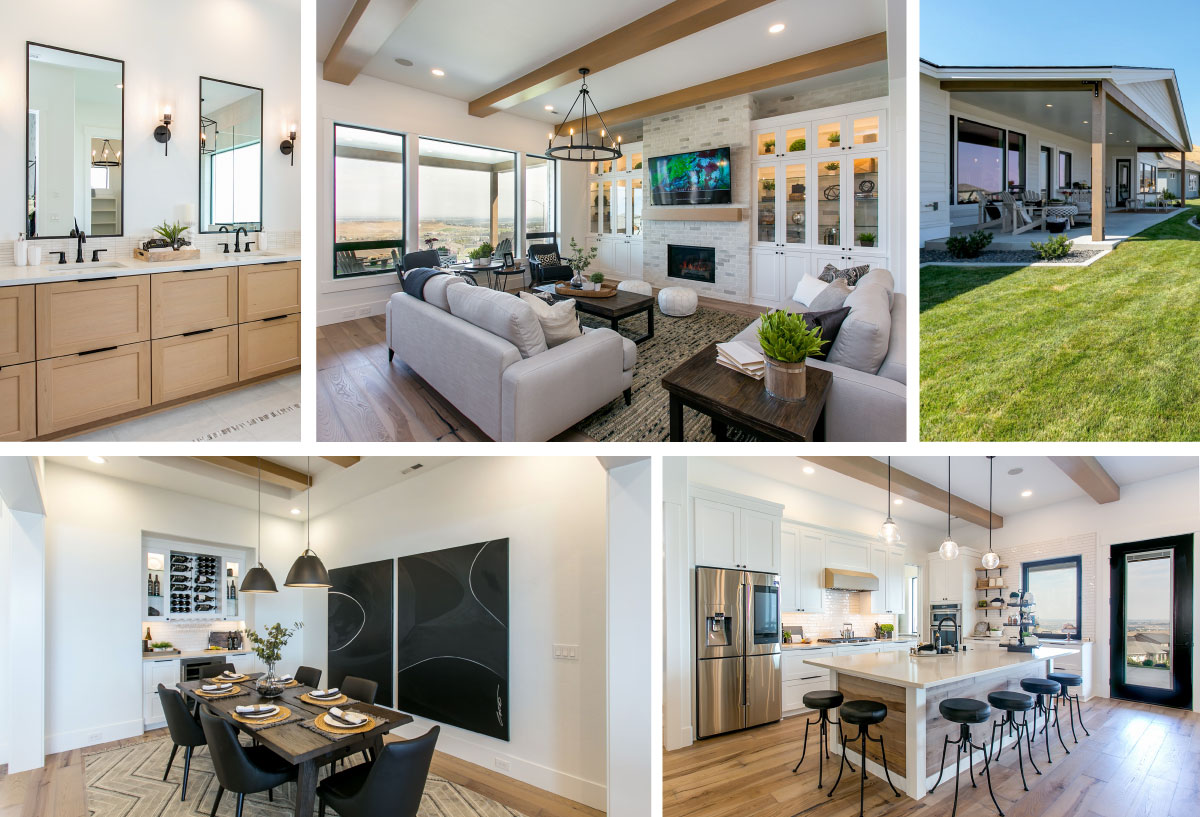
The Robinson – Stunning Windows for an Open, Airy Feel
The Robinson was designed to invite nature into your home’s aesthetic. With large windows scattered throughout the home, you’ll be able to enjoy the outdoors no matter where you are in the house. This one-story, three-bed, 2.5-bath sits comfortably at 2,543 sq ft. The three bedrooms line the back part of the house, with the open kitchen, great room, and dining area sitting squarely at the heart of the home. Plus, covered front and back porches are ideal for taking in the sunrise and sunset each day.
Noteworthy Features for The Robinson:
- Stunning vaulted ceilings and a gas fireplace with optional built-in storage make the great room an ideal spot to cozy up in the winter.
- Luxurious primary bedroom with a walk-in closet gives you a quiet, beautiful place to unwind. Particularly with the addition of a spa-like primary bathroom with dual sinks, a shower, and a separate soaking tub.
- Open kitchen with a walk-in pantry and an island with bar seating makes the kitchen a lively, happening spot in the home.
- Mudroom access from the garage gives you a convenient space to store muddy shoes, rain gear, or winter sports equipment. With the space to elect for a dog-wash station, this room may (or may not) be your fur-babies favorite space, too.
- The flex room located at the front of the house provides a dedicated area for an office, crafts room, or kids’ play area—whatever suits the phase of life you find yourself in.
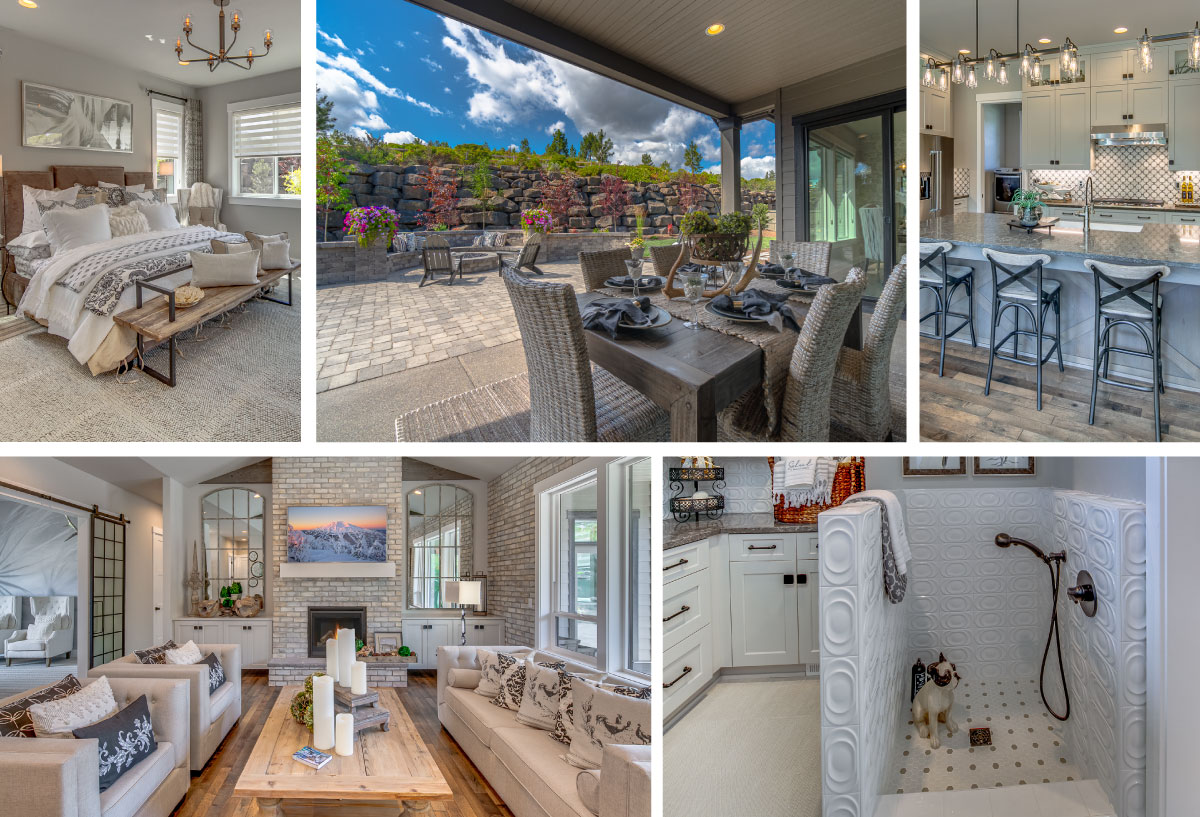
The Elysian – A Modern Take on Classic Architectural Elements
If you’re looking for an expressive, stylistic home where architecture sits center-stage, you’ll love the Elysian. This three-bed, three-and-a-half-bath floor plan features an elegant courtyard in the back of the home and tall ceilings with picture windows in the main room, resulting in 3,227 sq ft. of timeless architectural style. With functional benefits like a flex room, spacious bathrooms, and a mudroom with storage just off the garage, the Elysian is an ideal floor plan for minimalistic families who prefer to let the architecture speak for itself.
Noteworthy Features for The Elysian:
- Bright, open great room with a gas fireplace and high picture windows looks out toward the center of the courtyard. Off of the double-door entry, and adjacent to the large kitchen & dining space, this great room is at the heart of the home.
- Sizable kitchen with island seating, a walk-in pantry, and a connected dining room offer tons of counter space and storage to put your best dinnerware and other special items on display.
- Elegant courtyard with an attached covered patio, as well as an optional connecting patio, gives you plenty of space for fun activities like cornhole, foosball, or lounging in the sun or shade.
- Primary suite holds a large walk-in closet and a stylish bathroom with a freestanding tub with a dividing wall between it and a walk-in shower with dual heads.
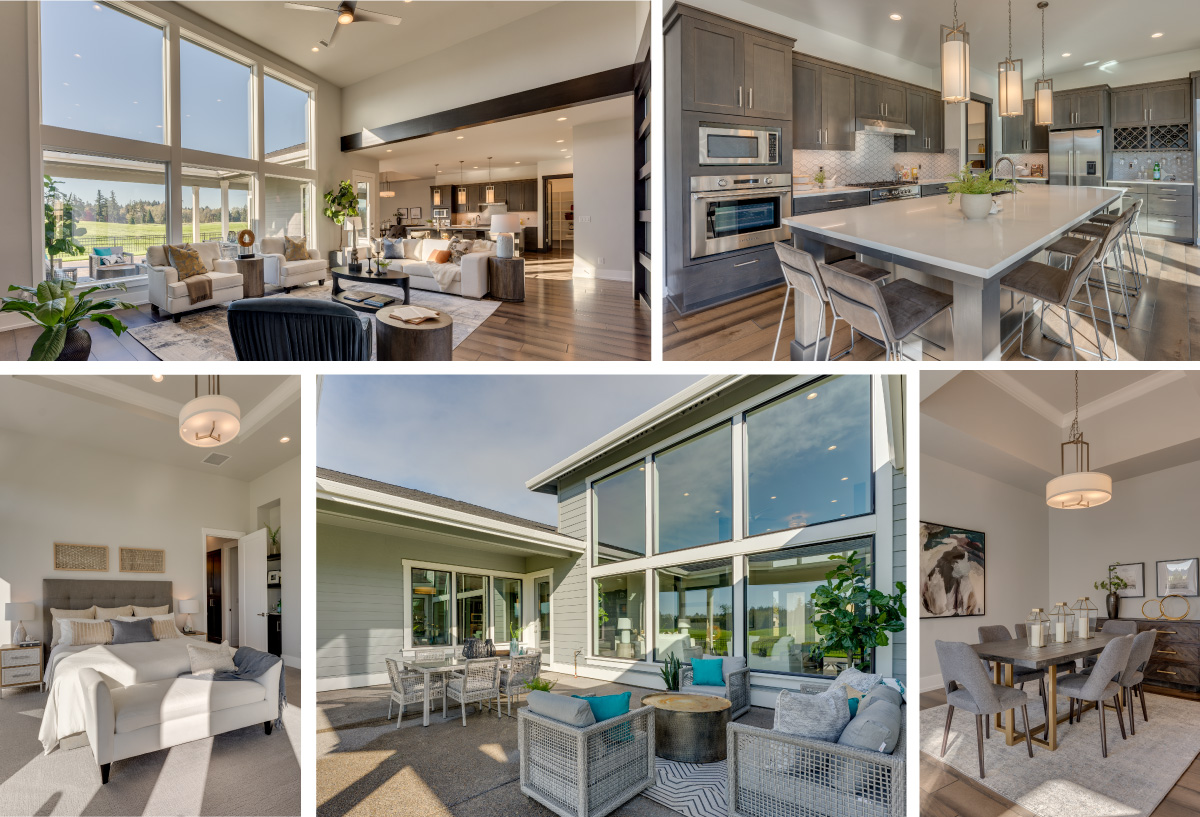
Which Of These Select Floor Plan Designs Will You Choose?
After looking through the floor plans, it’s easy to see why so many people choose to build a Pahlisch Select home. Who wouldn’t love a dreamy spacious floor plan that is tailored to your unique style and functionality? So which of our award-winning floor plan designs suits you?
Do you dream of spacious yet functional floor plans like The Sandoval or The Fairmont? Or would you prefer to bask in the sun outside in the Elysian’s courtyard or by The Robinson’s picturesque windows? Perhaps you’re already planning your next lux dinner party in The Brennan. Regardless, we’re confident you’ll be happy in any of our award-winning, custom floor plan designs. And if none of these floorplans happen to fit you just right, Pahlisch Select offers many other plans to choose from, and endless possibilities for personalization, so you are bound to find your dream home.
At Pahlisch Select, we’re here to support you through the entire design and purchase process whenever you’re ready to dive into the details. For more inspiration and information on our customizable floor plans, sign up for our newsletter (located at the bottom right-hand corner of the page) or check out our Instagram, Facebook, or Pinterest.
