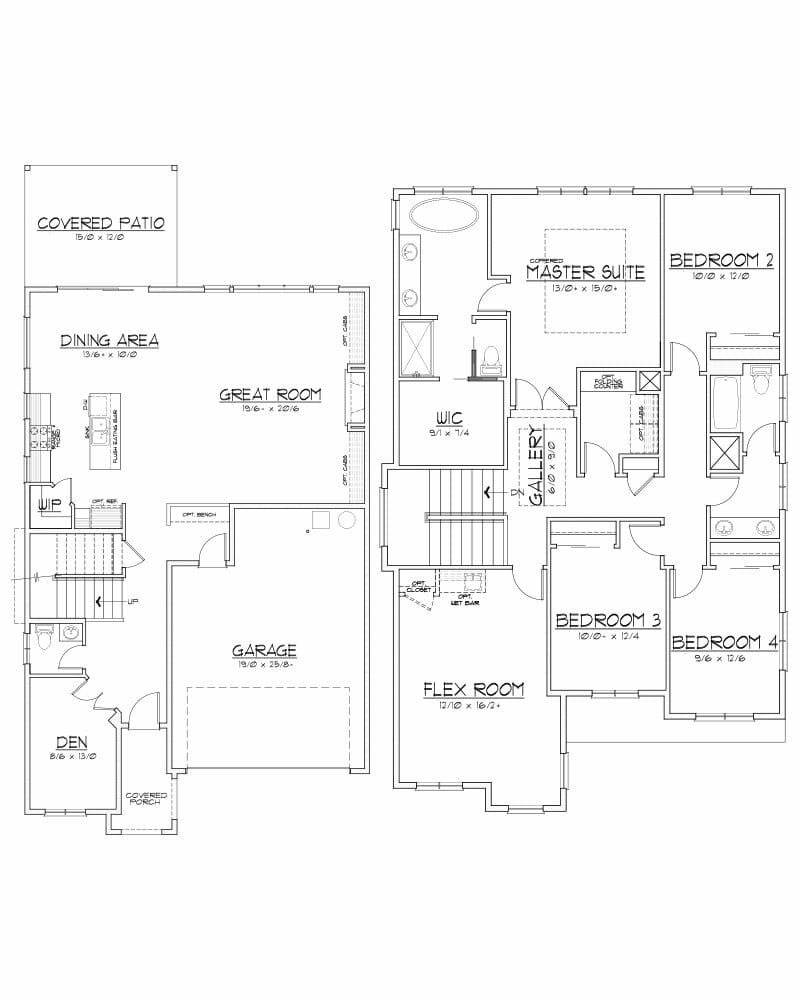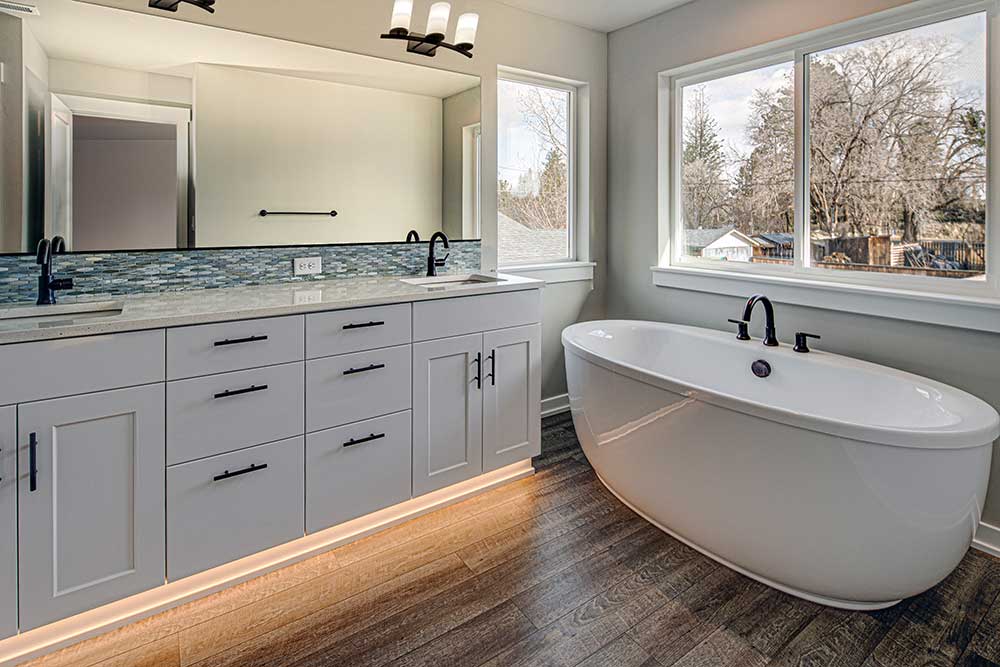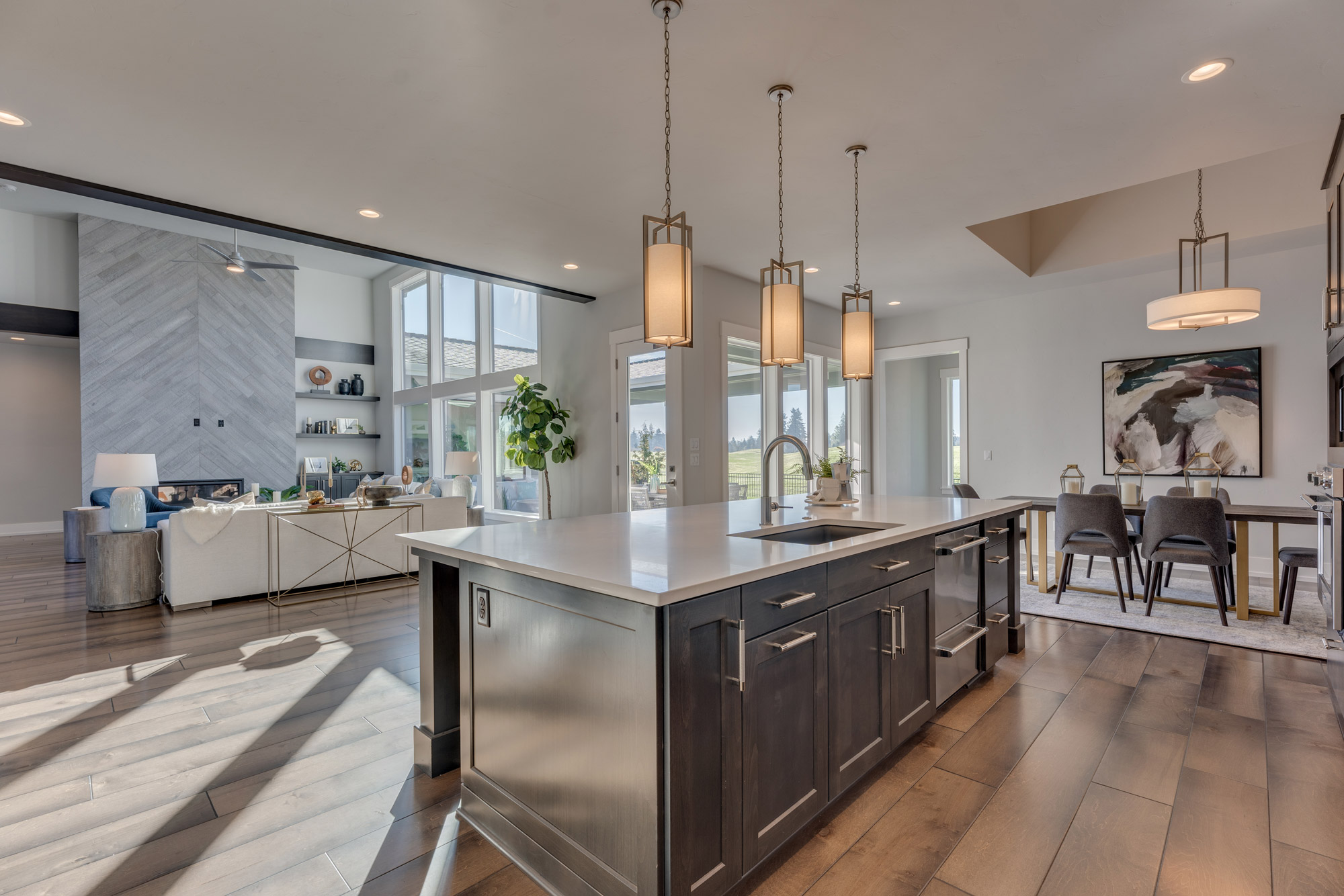Photos may reflect similar home models Contact Client Manager
The Makenna
2,771 sq ft
4
2.5
2
2
One of our most elegant designs, The Makenna has a large kitchen island for the entertainer and chef. The luxurious master suite boasts dual sinks and walk-in closet, and upstairs bedrooms make the main level an ideal space to host friends and family.
- Open Great Room with Gas Fireplace
- Covered Front Porch and Back Patio
- Kitchen Island with Bar Seating Plus Walk-In Pantry
- Upstairs Bonus/Flex Room
- Master Suite with Dual Sinks Plus Walk-In Closet
- Upstairs Laundry Room
Contact Client Manager


THE AWARD-WINNING
FLOOR PLANS YOU
KNOW AND LOVE, NOW
AVAILABLE TO BUILD
ON YOUR LOT.






































