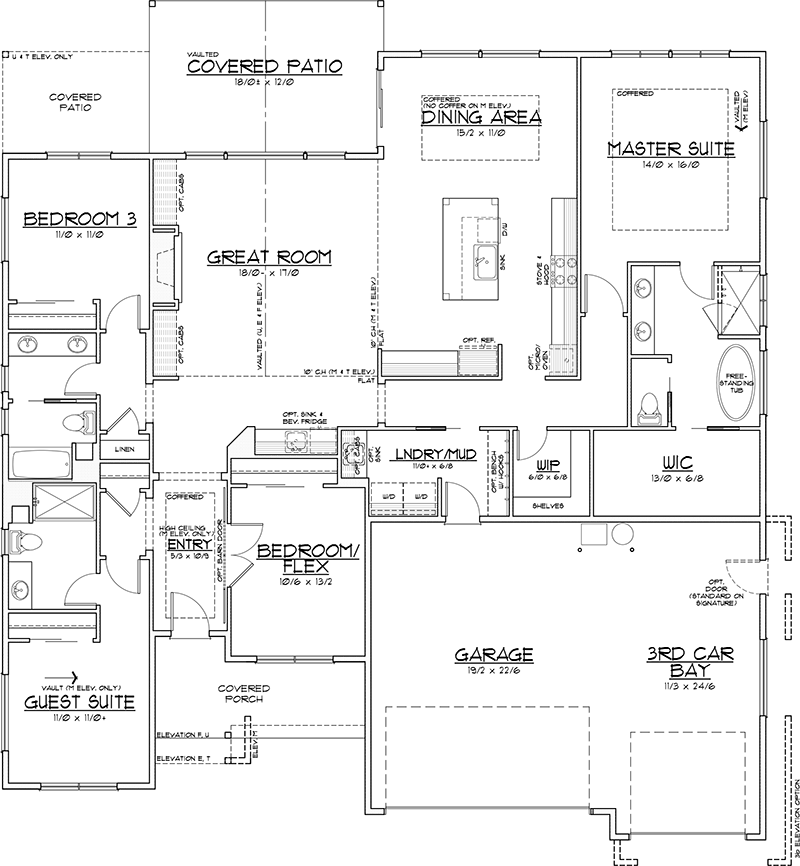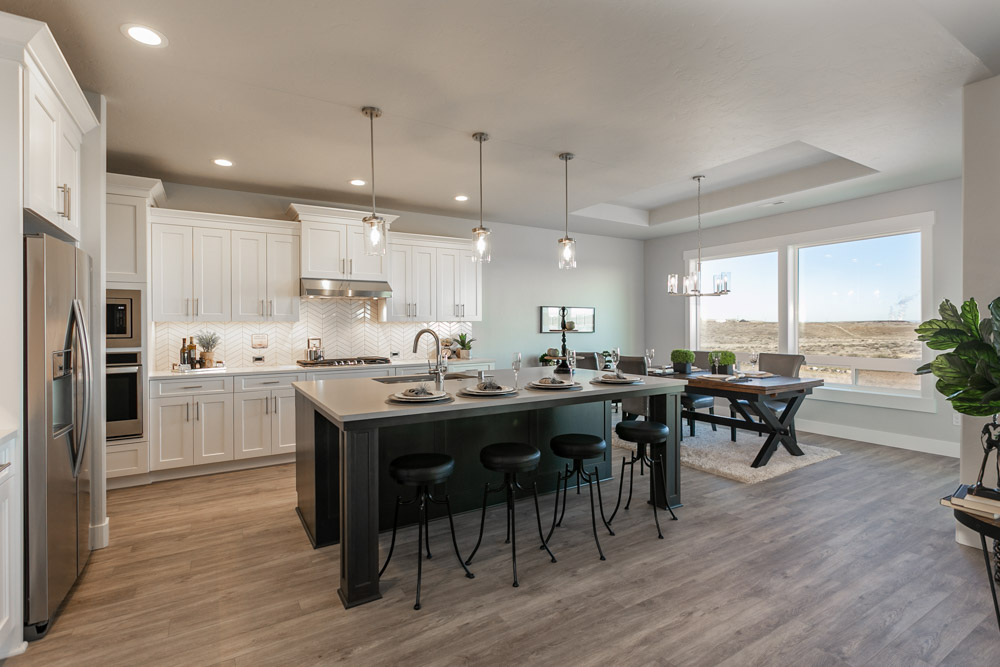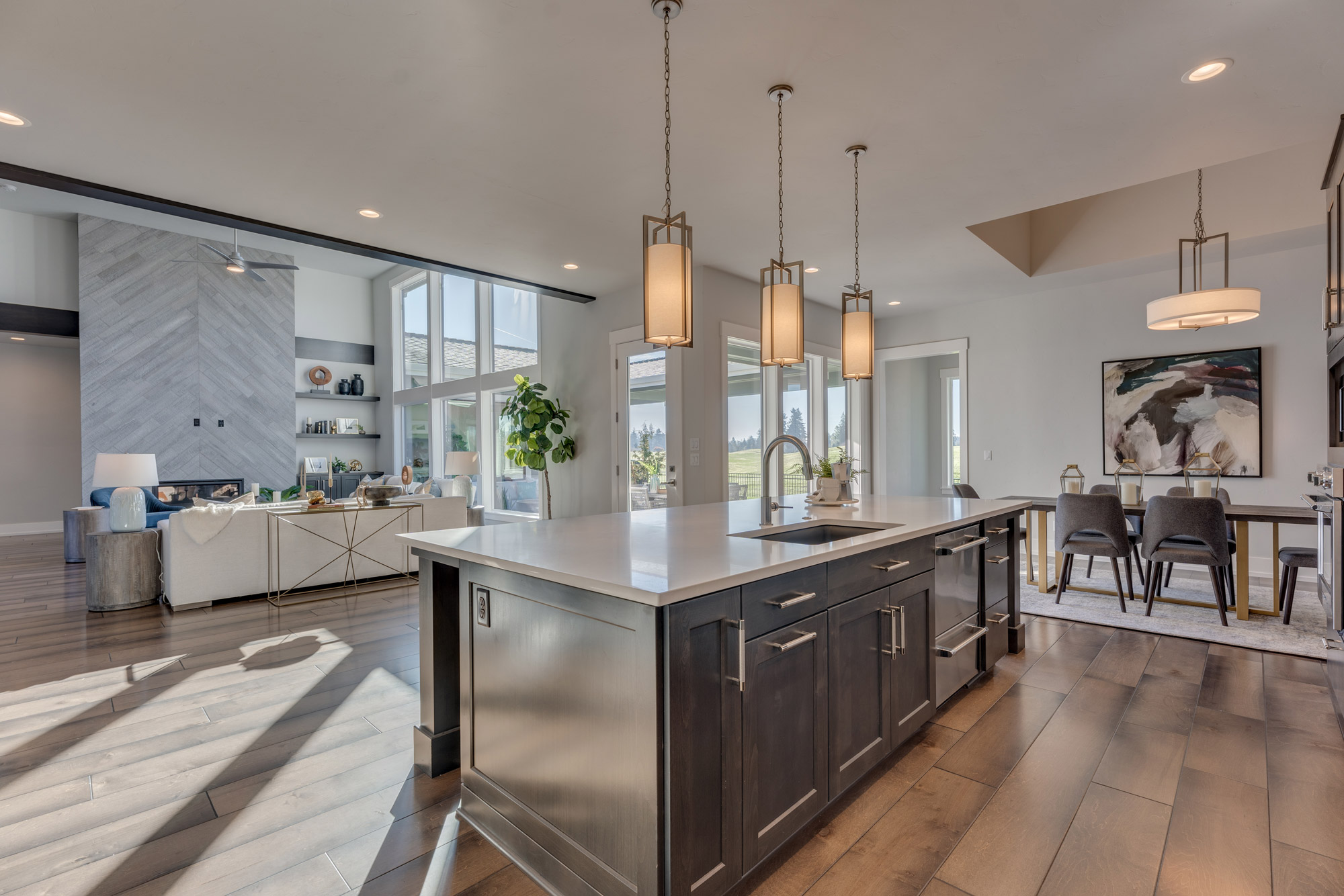Photos may reflect similar home models Contact Client Manager
The Malone
2,411 sq ft
4
3
3
1
This single-level floorplan lends itself to comfortable living with bedrooms on one side of the home and the master suite on the other.
- Great Room with Gas Fireplace
- Kitchen Island with Bar Seating plus Walk-in Pantry
- Coffered Ceilings Throughout
- 4th Bedroom or Flex Room
- Master Suite with Dual Sinks, Soaking Tub, plus Walk-In Closet
- Laundry Room access from the Garage
Contact Client Manager


THE AWARD-WINNING
FLOOR PLANS YOU
KNOW AND LOVE, NOW
AVAILABLE TO BUILD
ON YOUR LOT.






























































