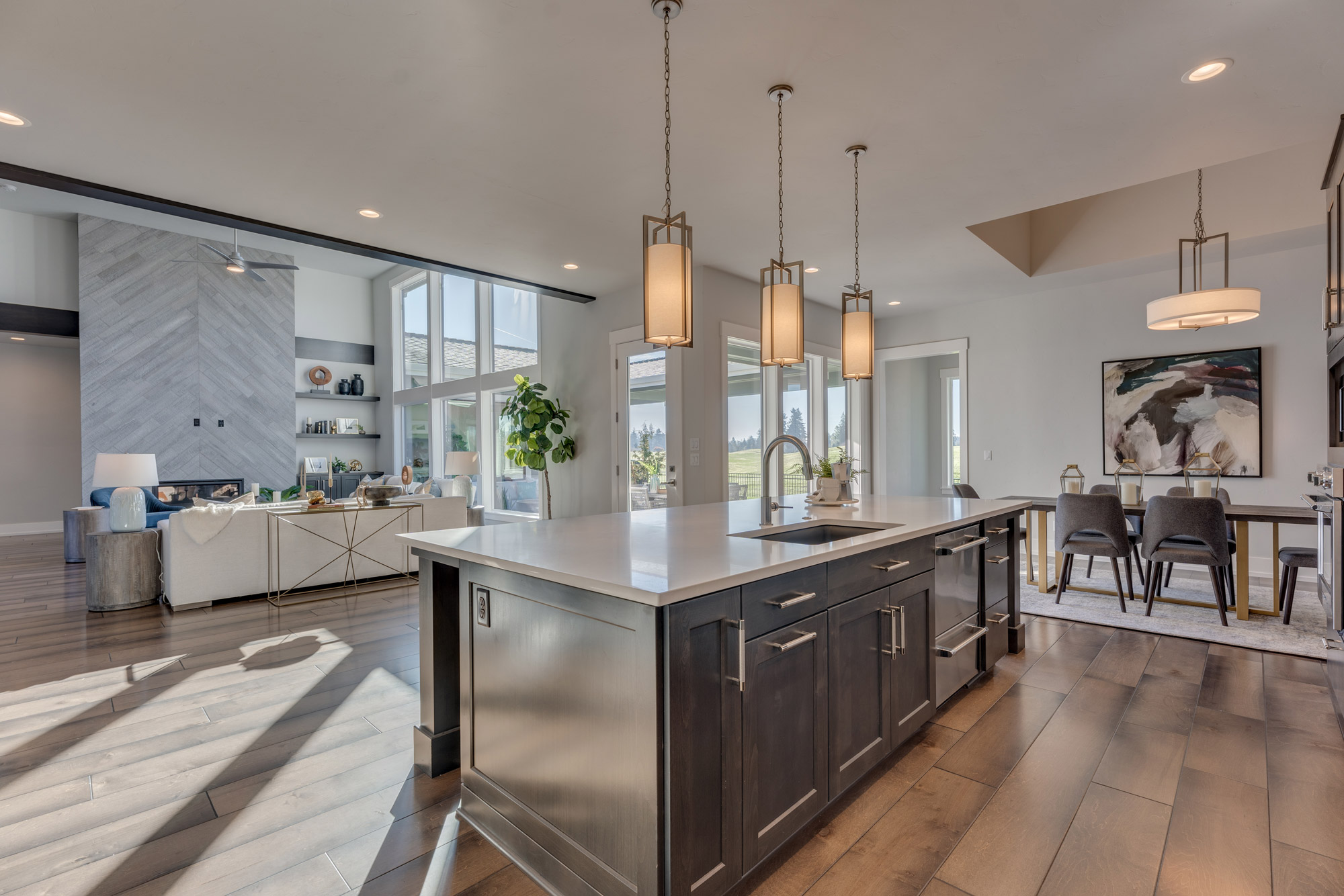Photos may reflect similar home models Contact Client Manager
The Weatherford
983 sq ft
2
1.5
3
2
- Custom “Shopdominium”
- Additional 2528 sqft in 3-car garage/rv/shop/utility space
- Generous living space and high ceilings
- Expansive RV/shop/garage space
- A breathtaking entry vestibule
- A gourmet kitchen including an island with bar seating and walk-in pantry
- Dual sinks in the primary bathroom, along with a luxury shower
- Two covered outdoor decks
Contact Client Manager
THE AWARD-WINNING
FLOOR PLANS YOU
KNOW AND LOVE, NOW
AVAILABLE TO BUILD
ON YOUR LOT.












































