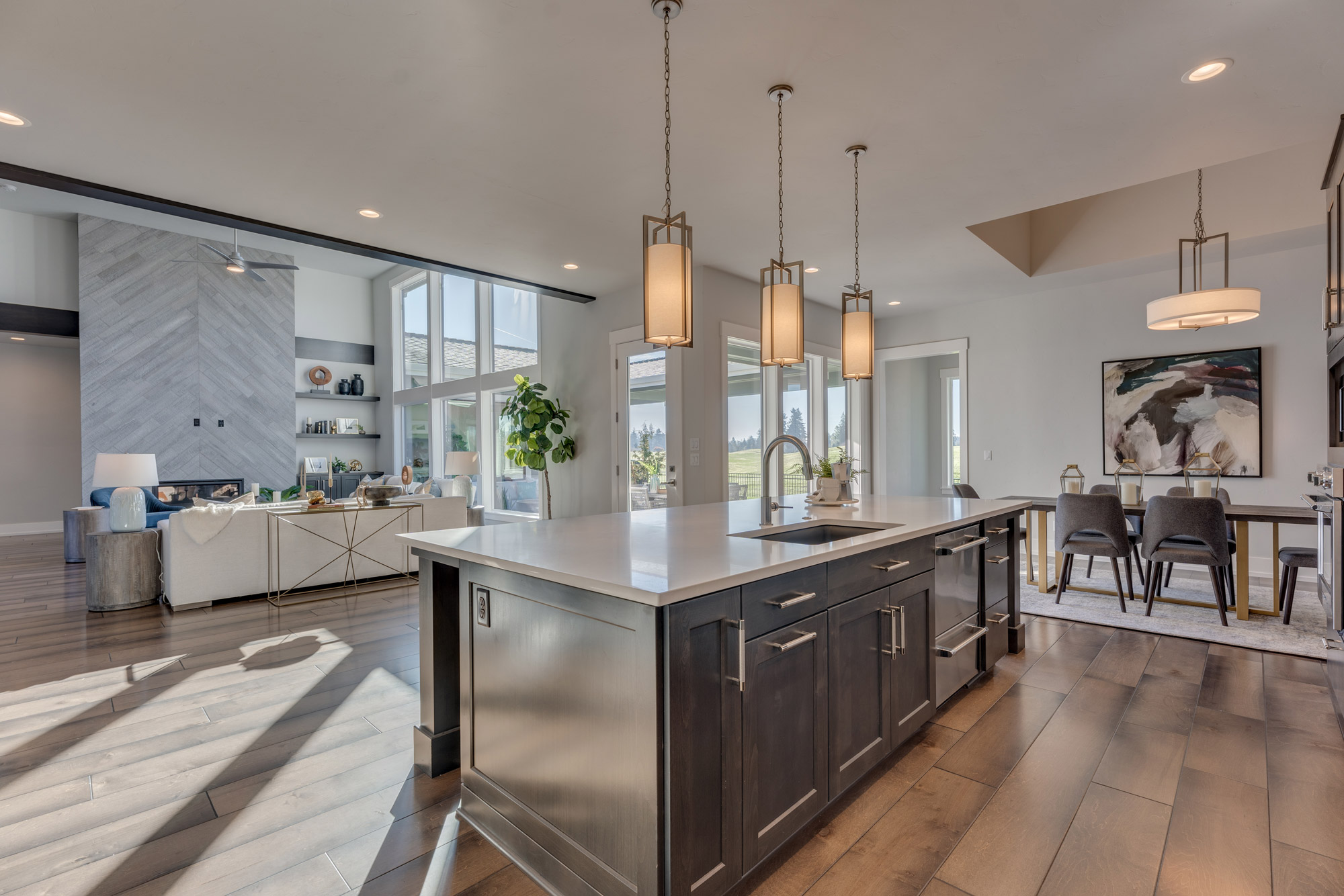2019 Tour of Homes – The Robinson
2,542 sq ft
3
2
1
3
1
Pahlisch Select is proud to present the Robinson, a brand new home with three suite bedrooms, flex room for den or office, 3 bathrooms, and a 3-car garage. Spend time on your large veranda with an outdoor fireplace.
- Areas | 2,443 sqft
- Bathrooms | 2.5
- Bedrooms | 5
- Garage | 3
- Levels | 2
- Master on the main | yes
- Patio | yes
- Fireplace | yes
Additional Features:
- Grand landscape plan
- Vaulted Ceilings, Brick Gas Fireplace
- Master Bedroom with Coffered Ceilings
- Master Bathroom with Dual Sinks, Shower, and Soaking Tub
- Gourmet Kitchen Island with Bar Seating
- Walk-In Hidden Pantry
- Mud room access from the garage
- Flex Room for den or office
- Boutique dog wash station
- Smart Home technology
Photos may reflect similar home models Contact Client Manager
Contact Client Manager
THE AWARD-WINNING
FLOOR PLANS YOU
KNOW AND LOVE, NOW
AVAILABLE TO BUILD
ON YOUR LOT.











































